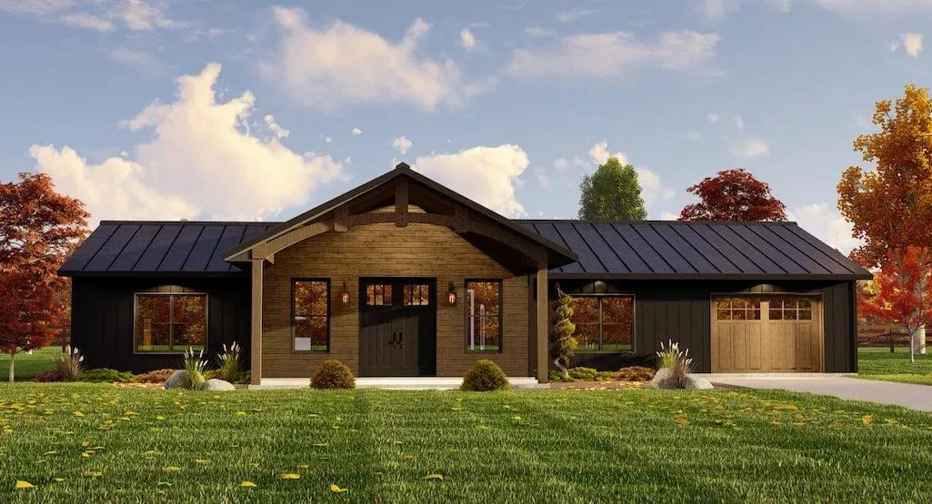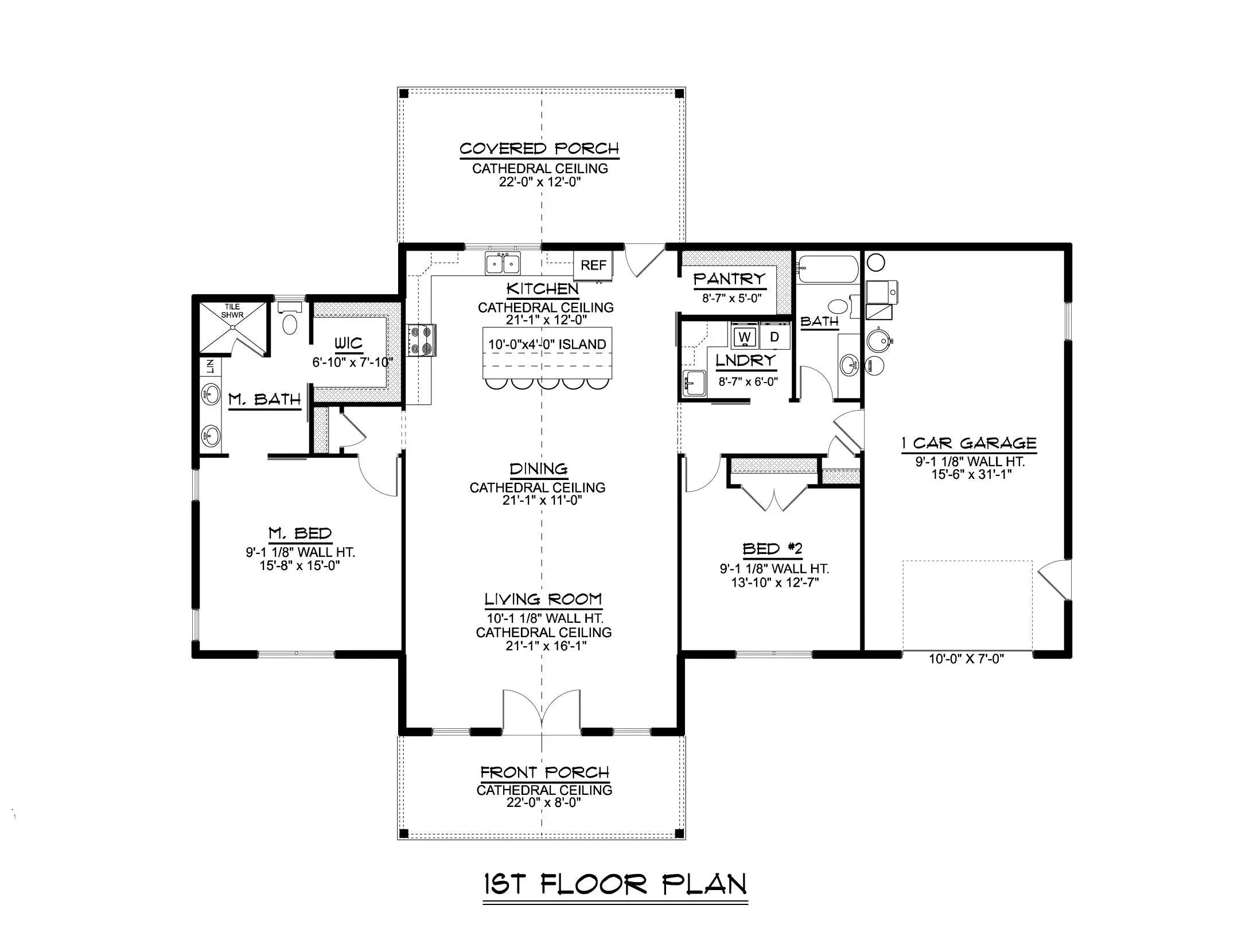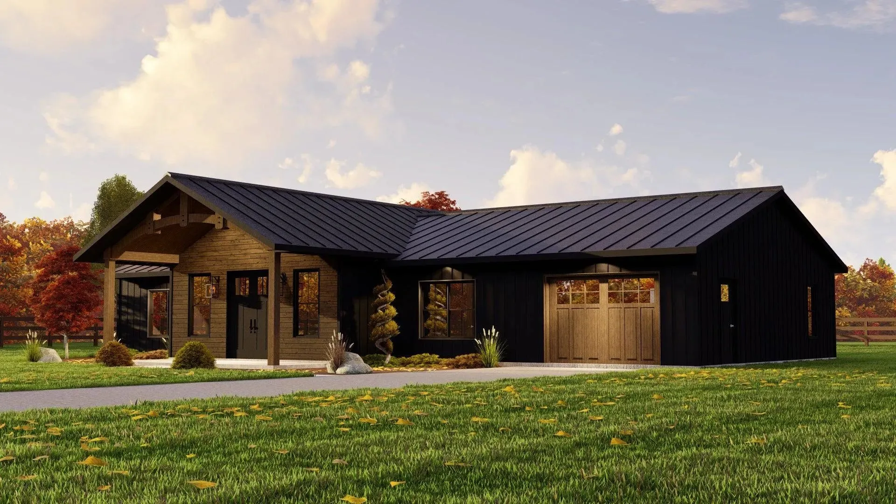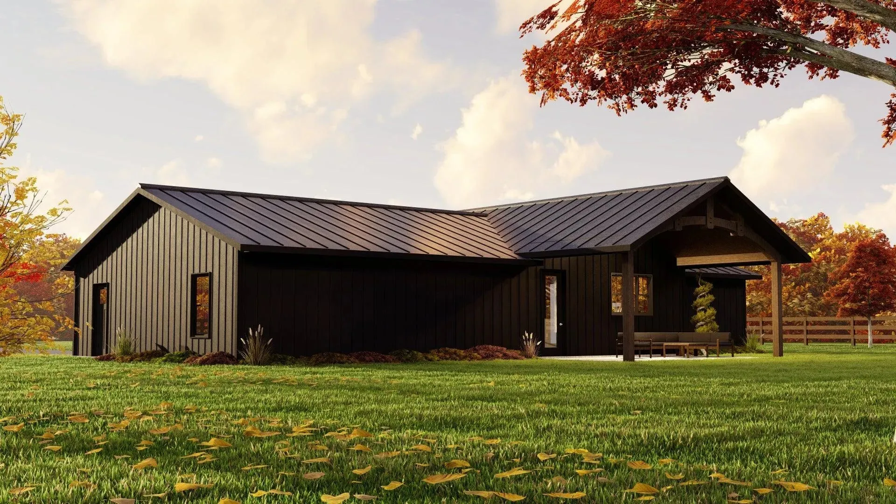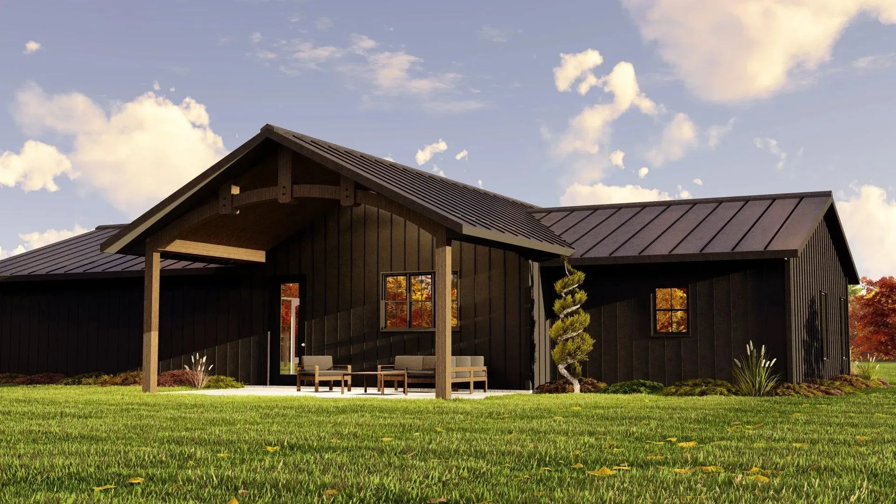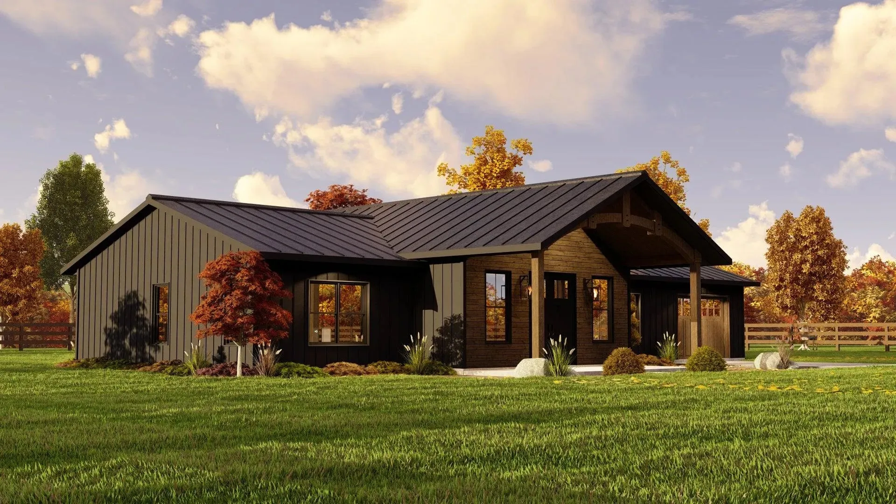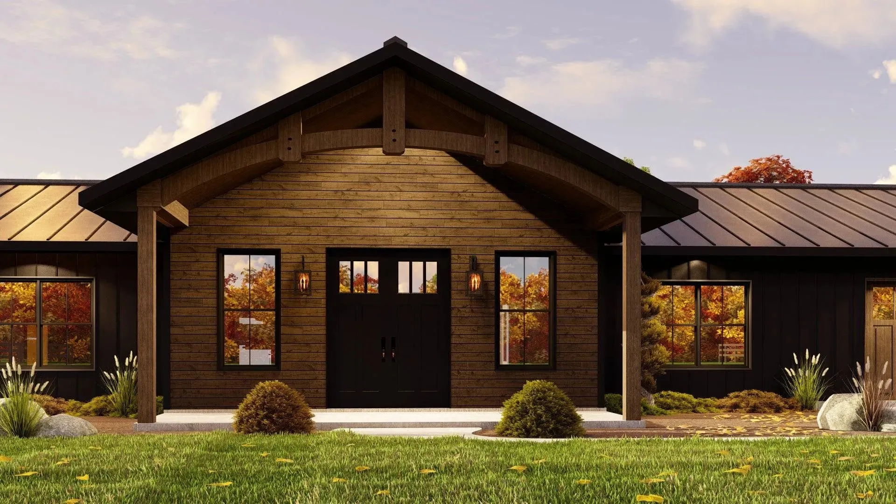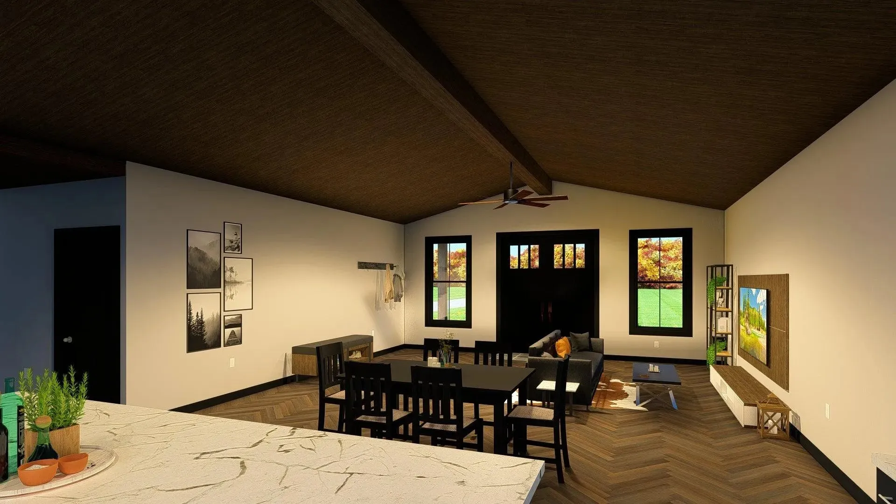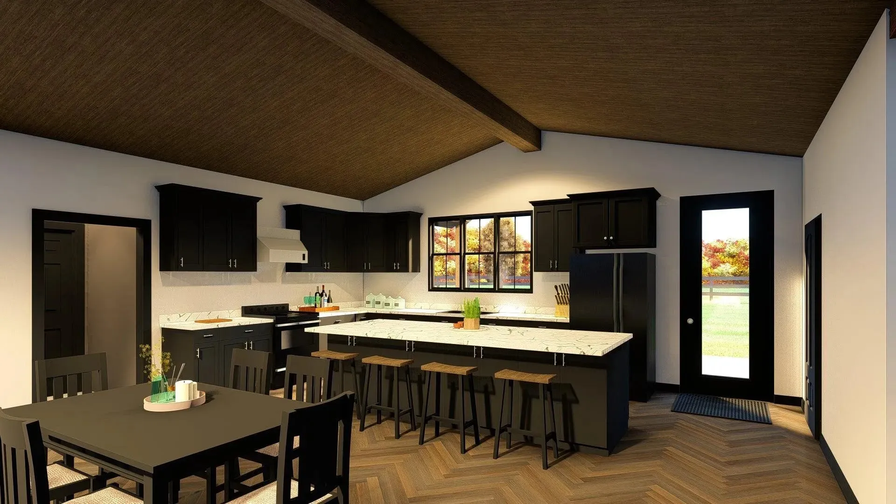This charming house plan offers 1,737 sq ft of total living space, featuring a spacious first floor that is perfect for modern living. The design includes two comfortable bedrooms and two well-appointed bathrooms, making it ideal for small families or couples. A front-loading garage provides 512 sq ft of space, accommodating one vehicle with ease. The home is built on a durable slab foundation, framed with 2x6 walls for added strength and insulation. With a width of 68' and a depth of 58', the building stands at a height of 14'1'', complemented by 9' ceilings that enhance the open and inviting atmosphere throughout the interior. The roof is framed with trusses, ensuring stability and longevity, making this home a practical choice for those seeking comfort and functionality.




