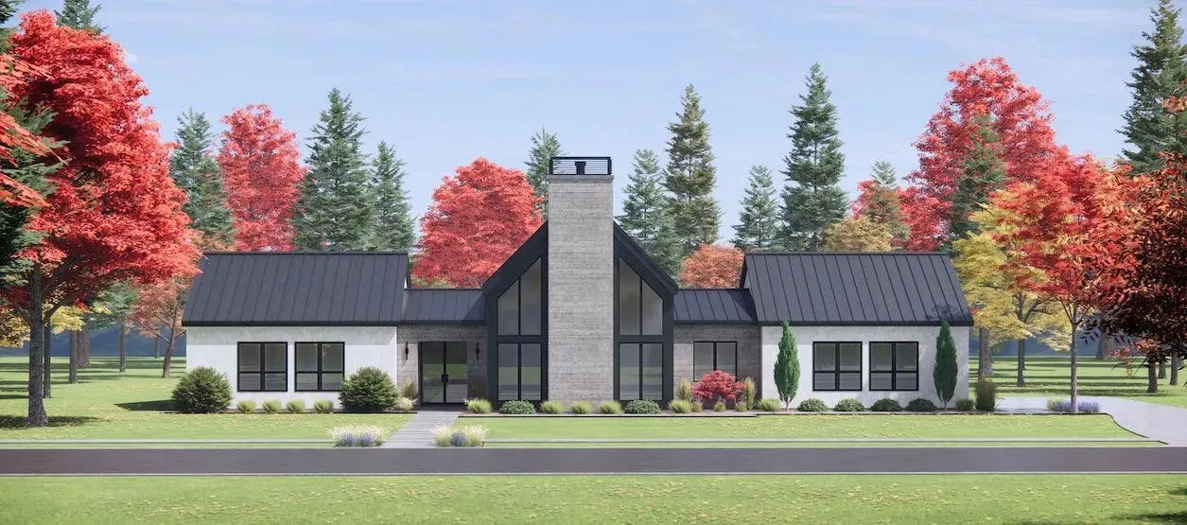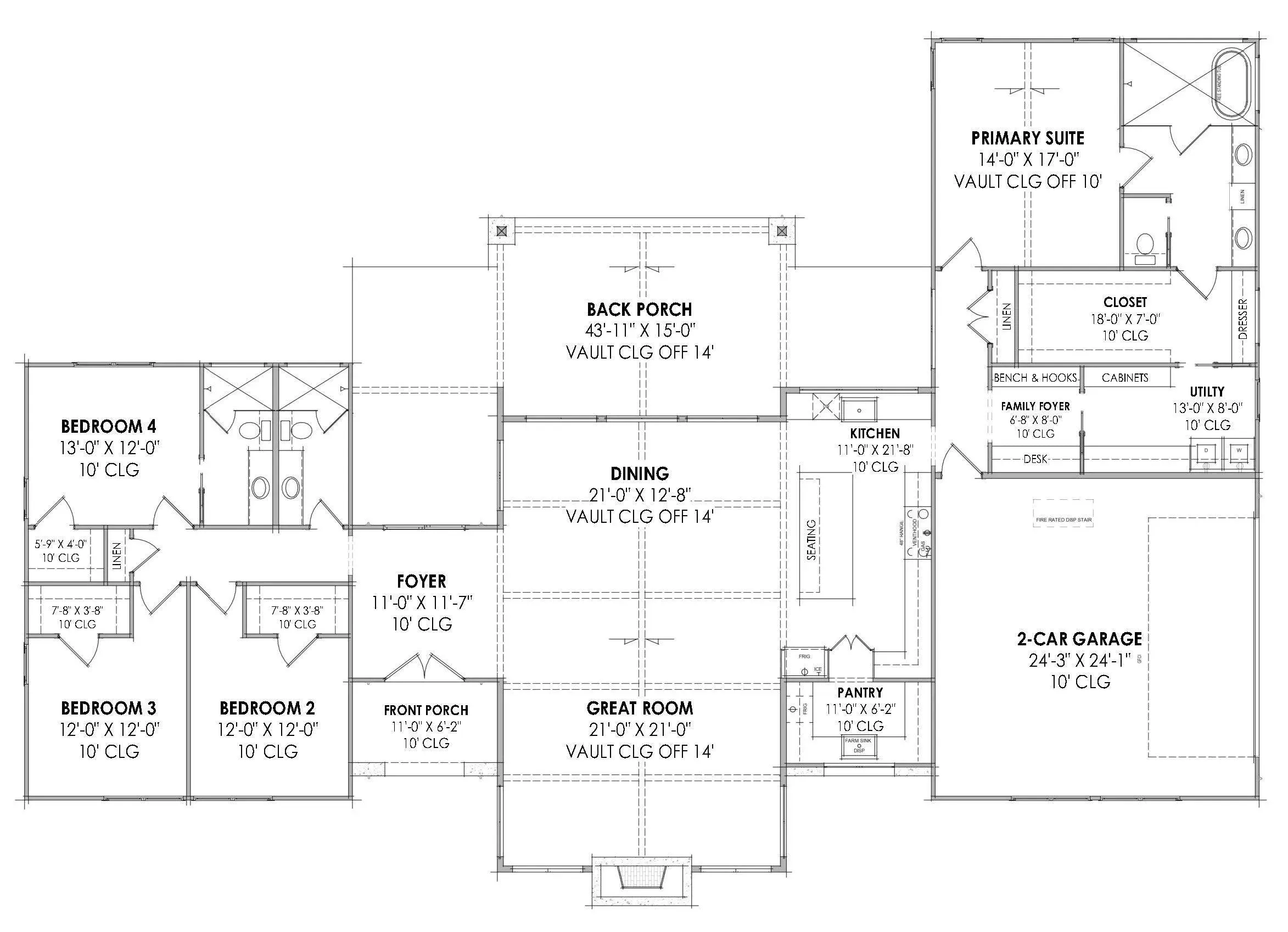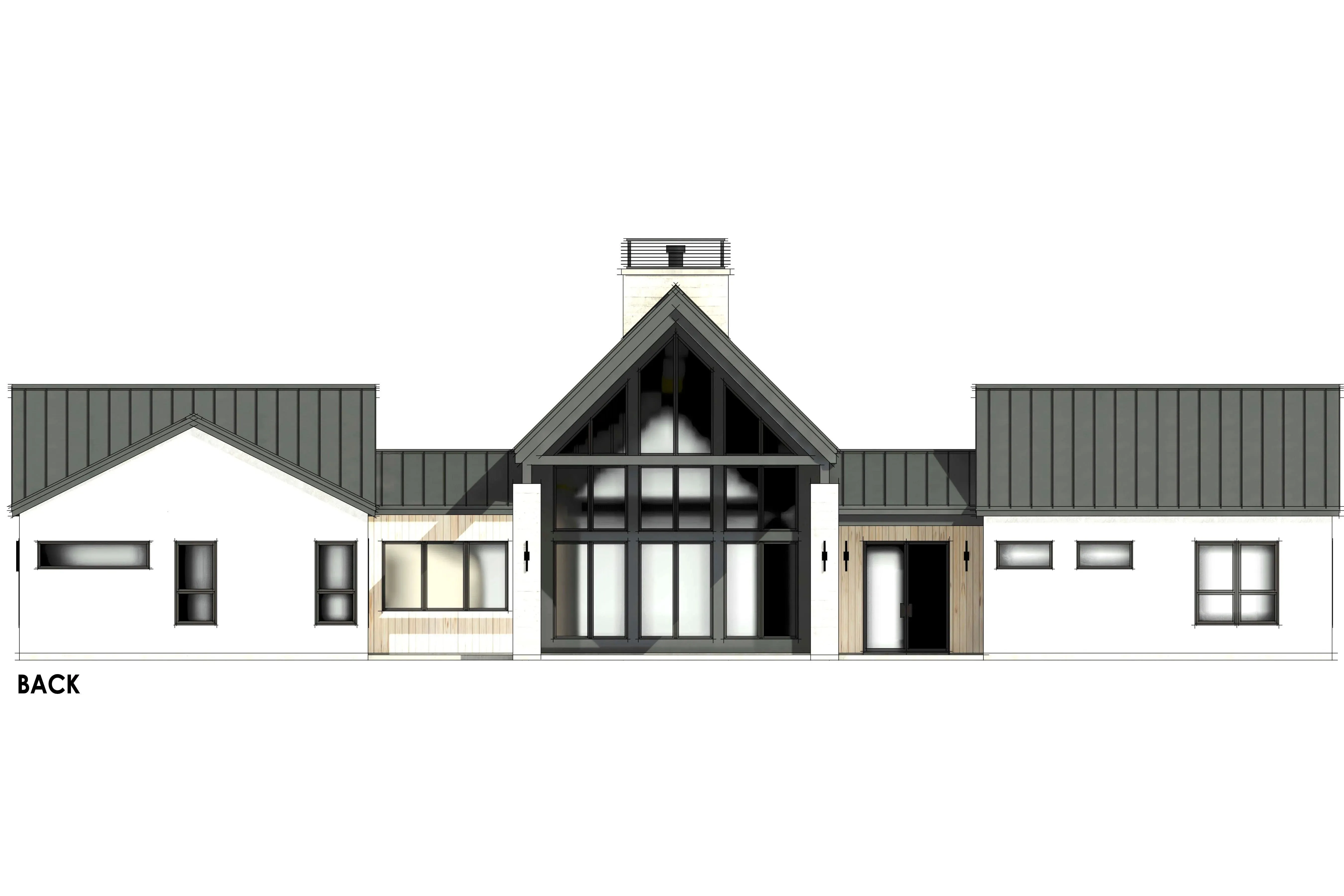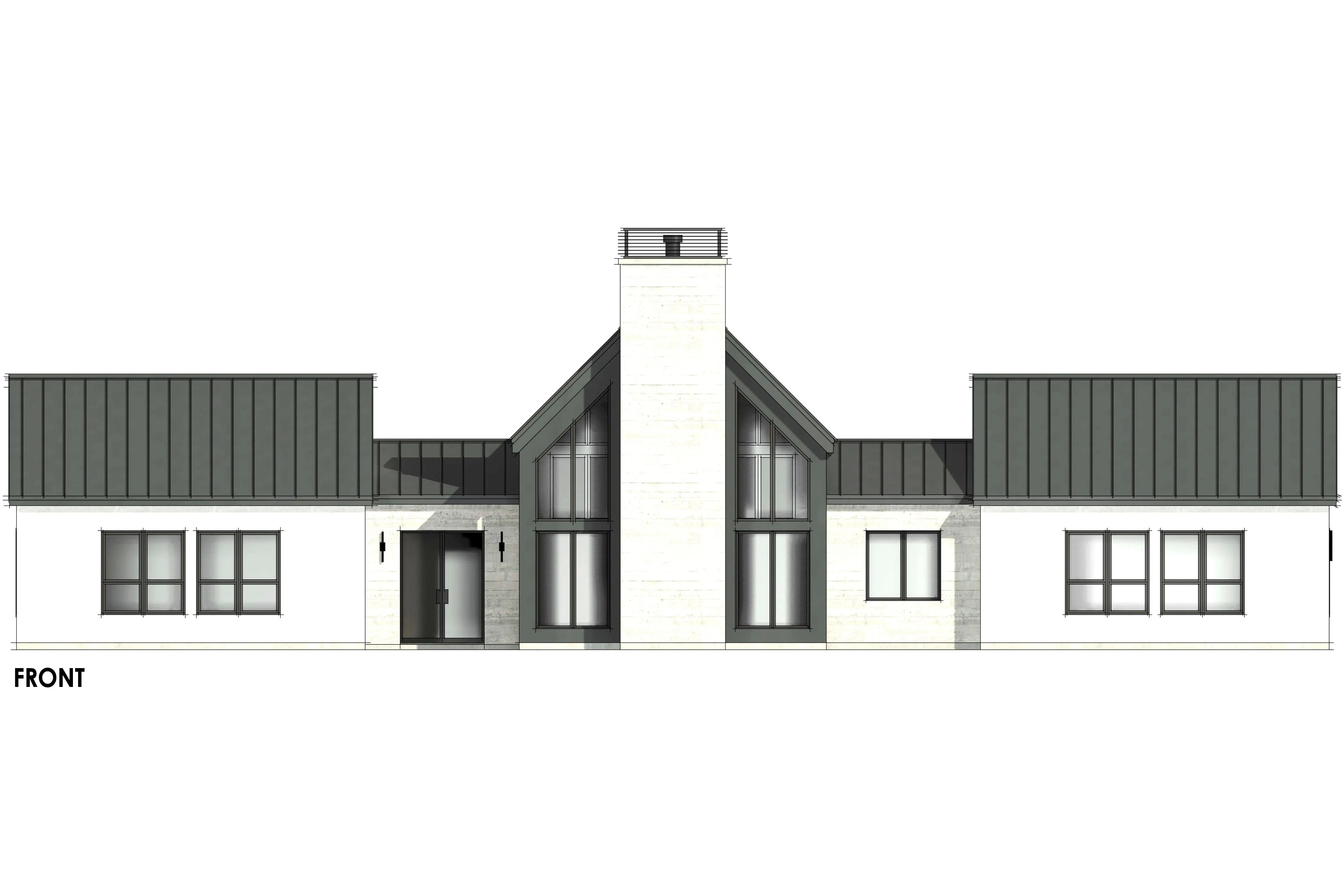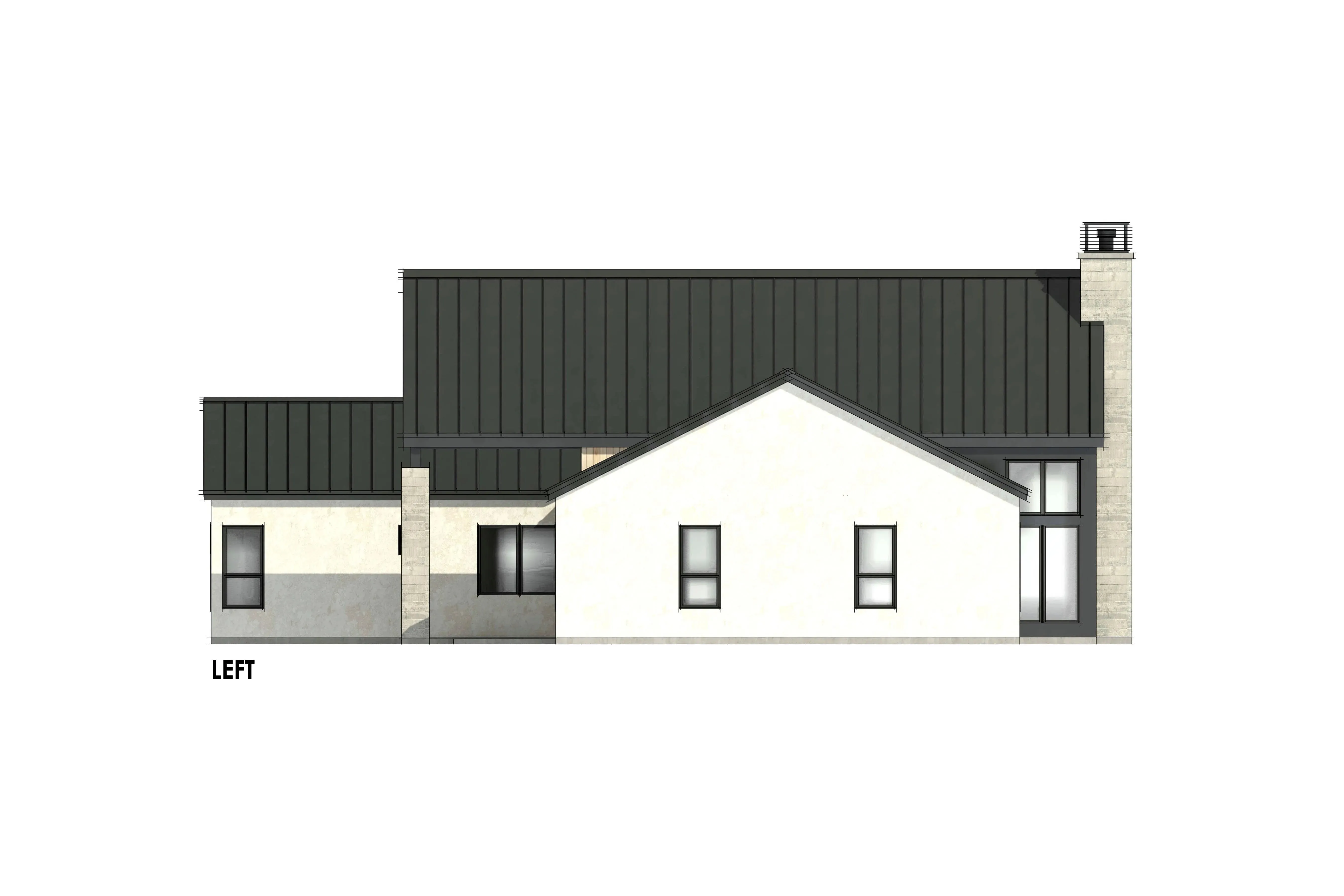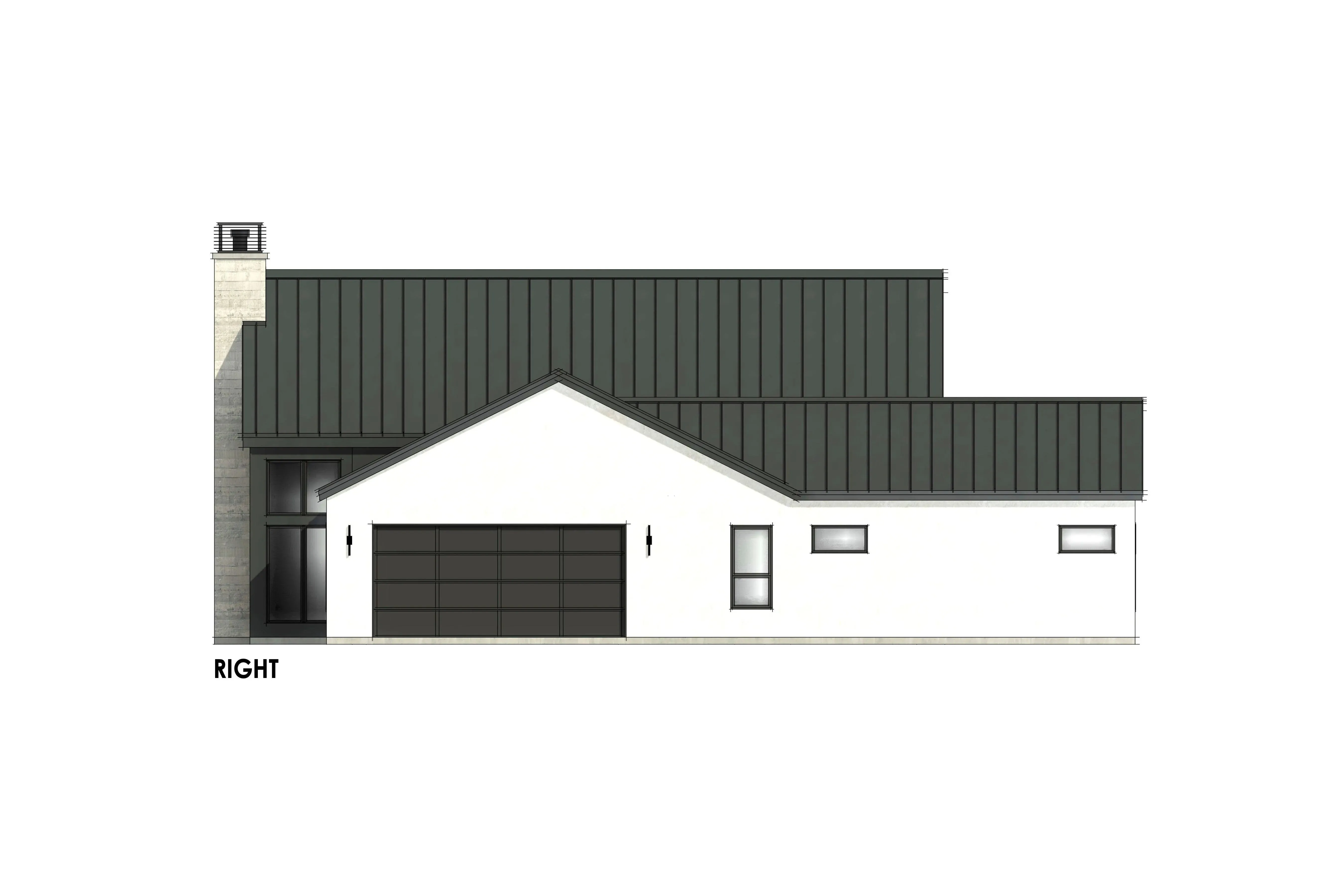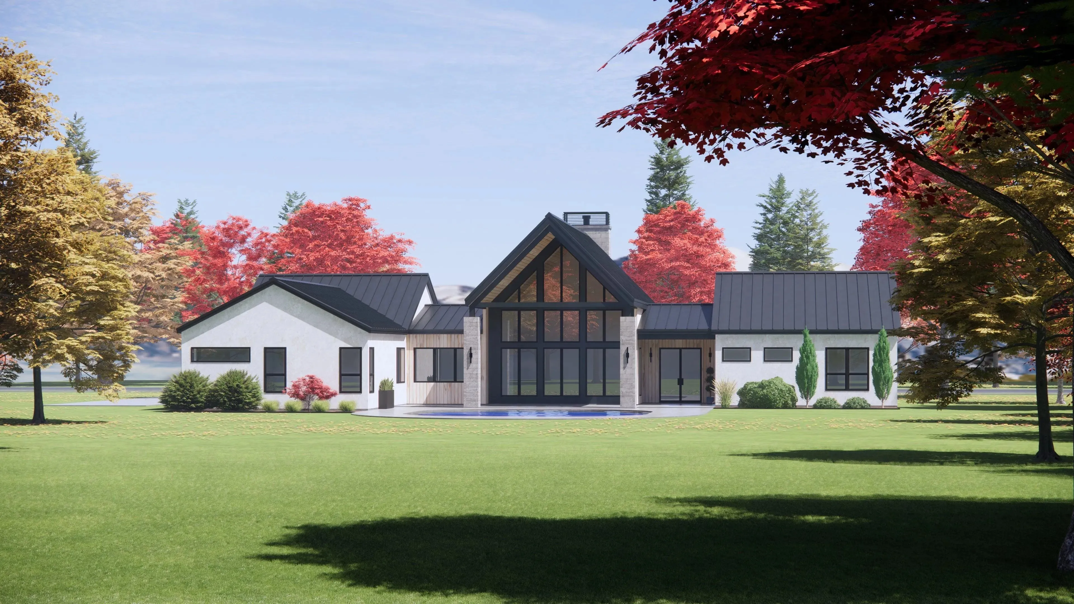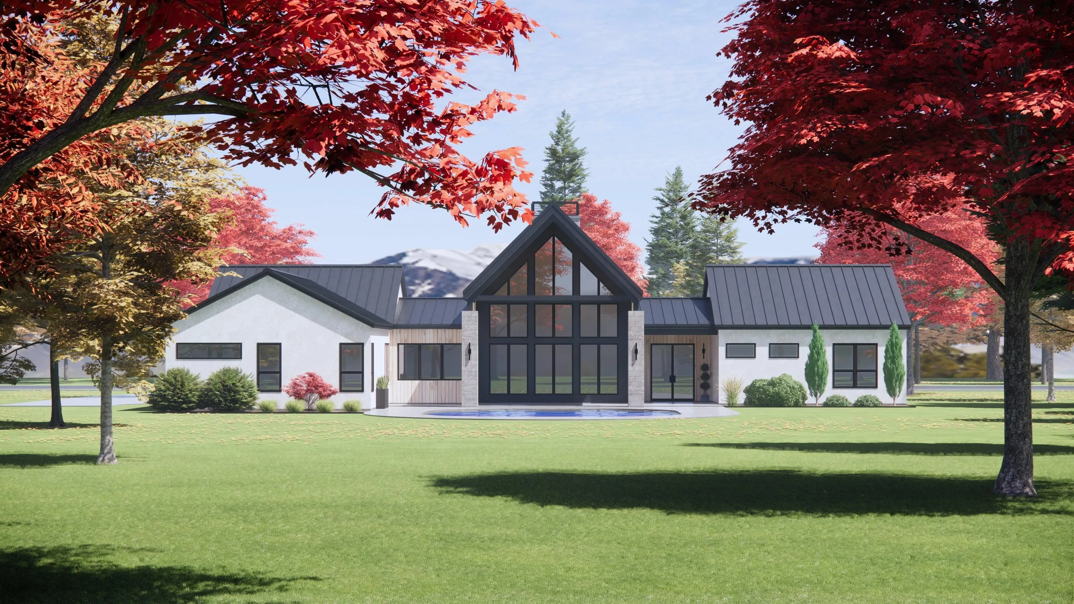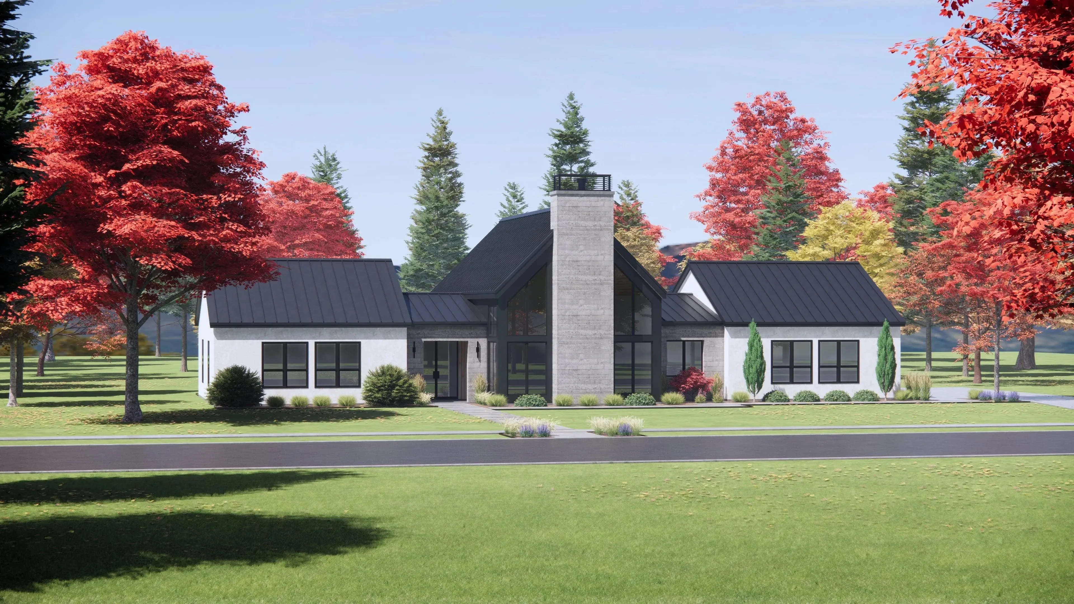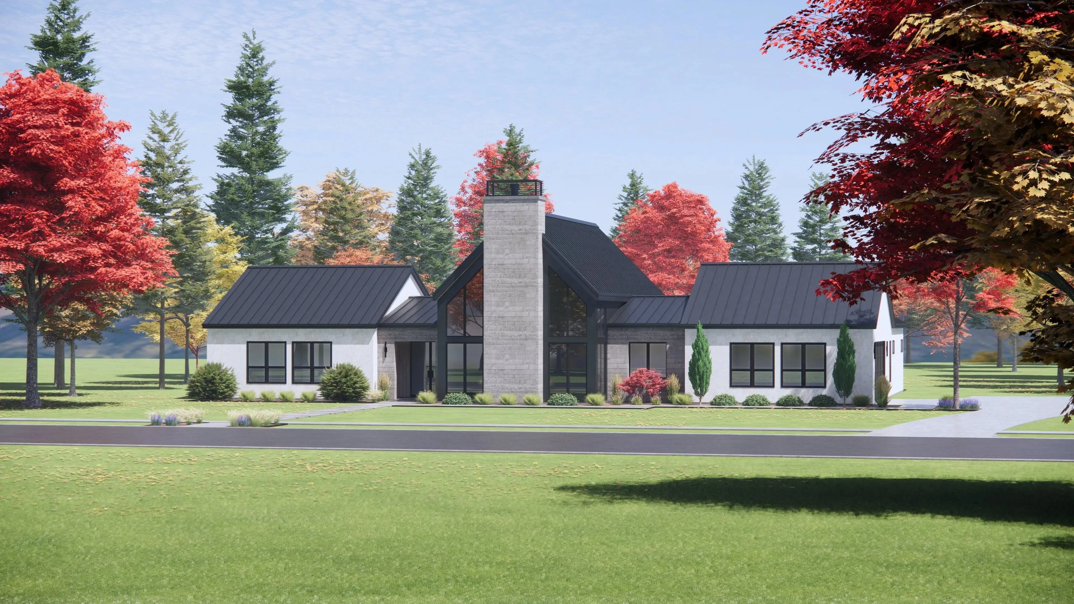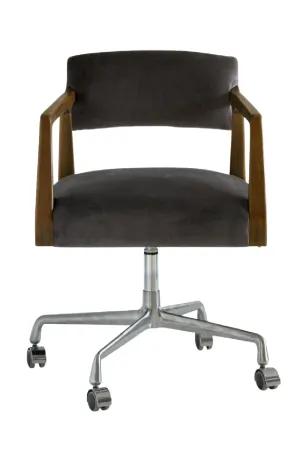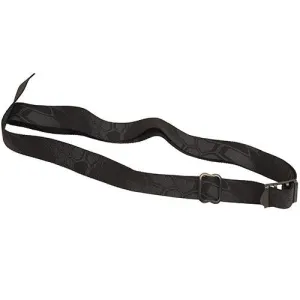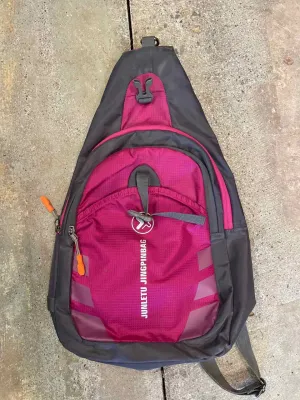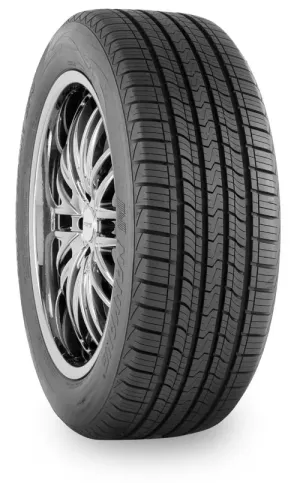Uncover this impressive house plan features 2,892 square feet of heated living space on the first floor, designed for comfortable family living. The layout includes four generously sized bedrooms, including a first-floor owner's suite that offers a private retreat. The kitchen is enhanced by a butler's pantry, providing ample storage and convenience for meal prep. The split bedroom design ensures privacy for family members, while the mudroom serves as a practical transition space from the side-load garage, which accommodates three vehicles.
With a welcoming front porch and a spacious rear porch measuring 648 square feet, this home is perfect for outdoor entertaining and relaxation. The 10-foot ceilings throughout the first floor create an airy atmosphere, making this beautifully designed home an ideal choice for families seeking both style and functionality.




